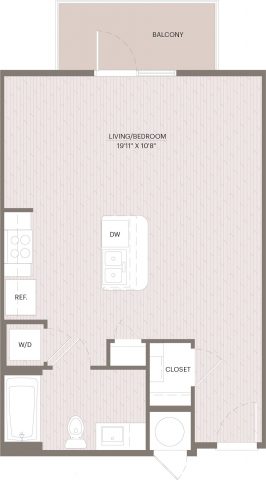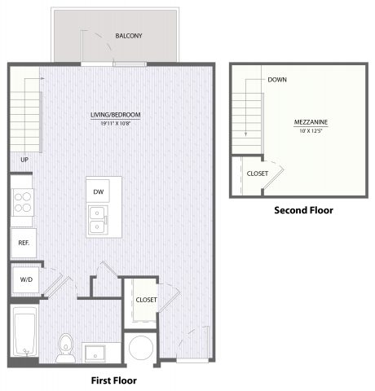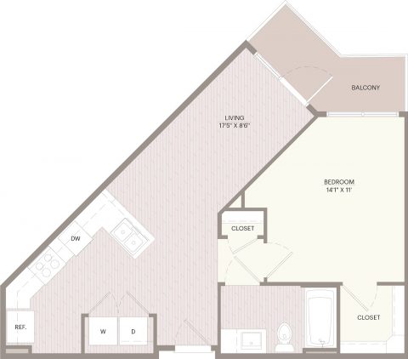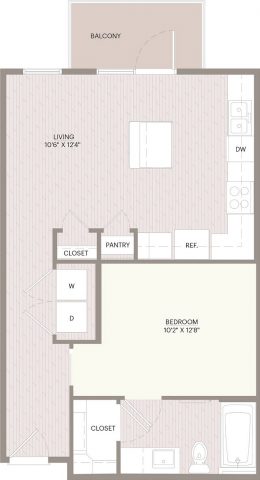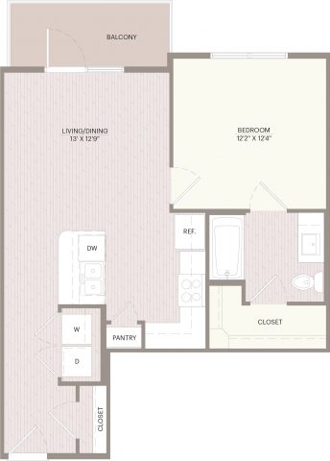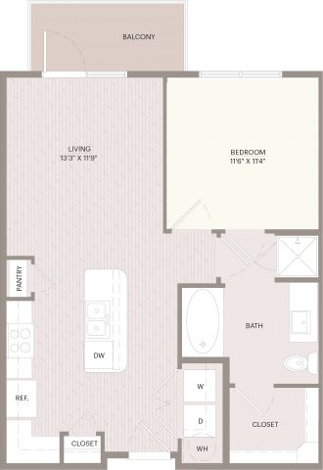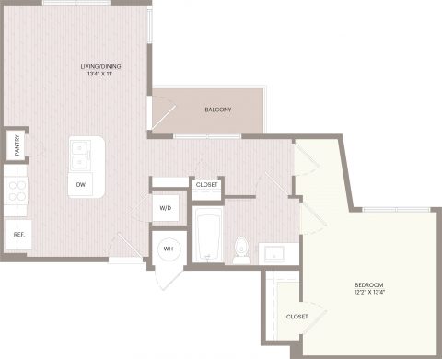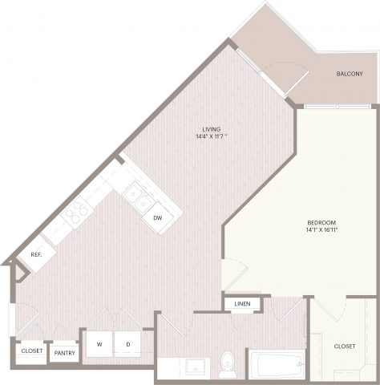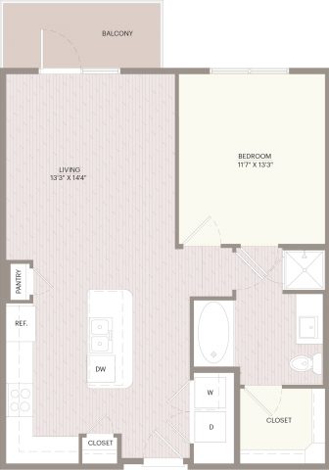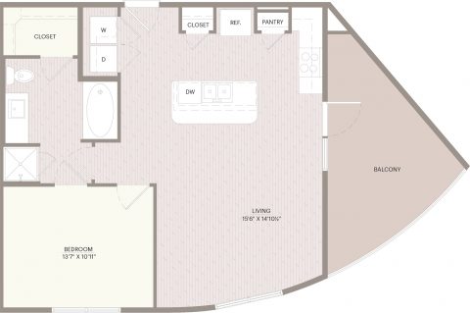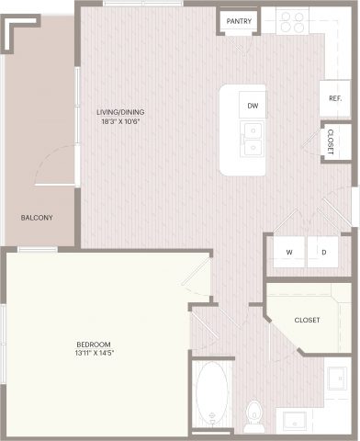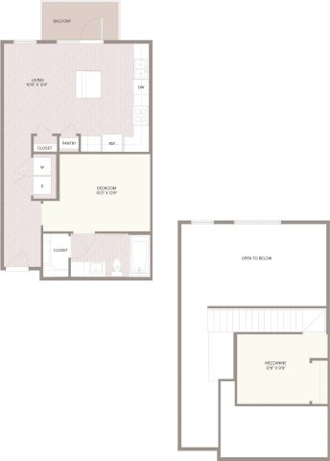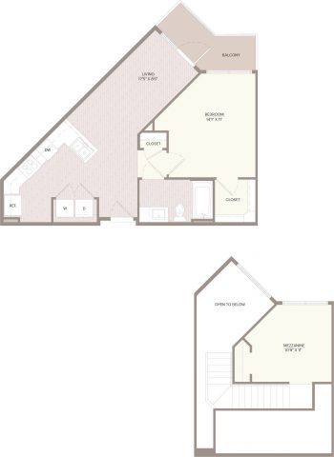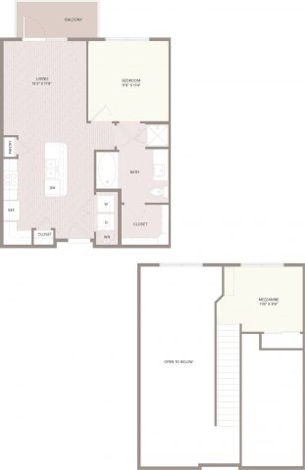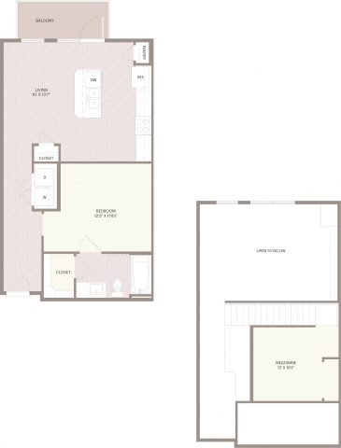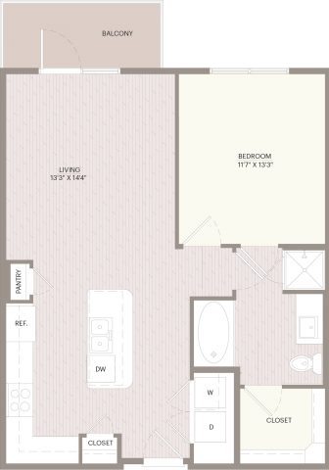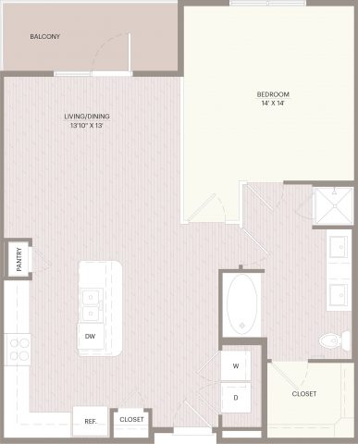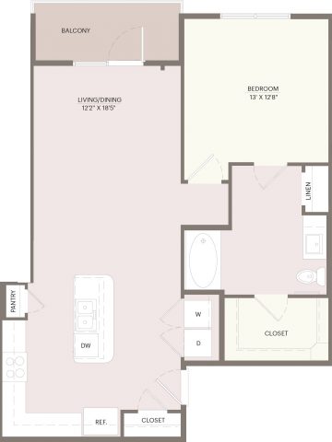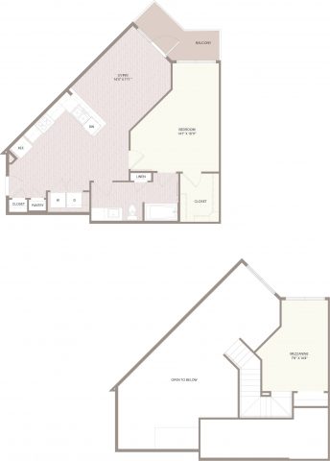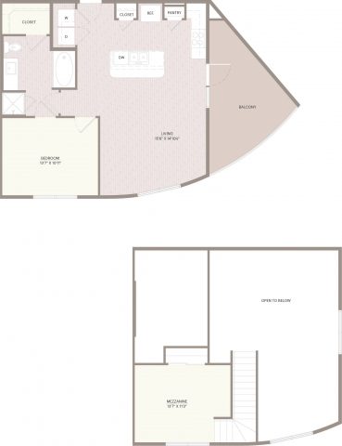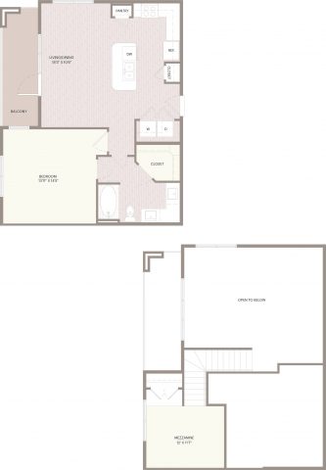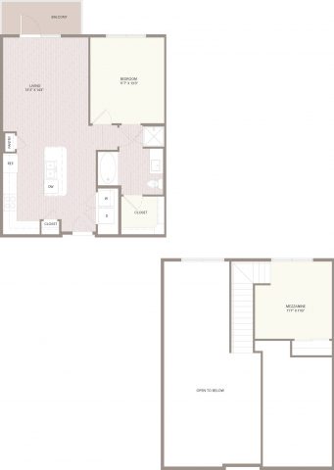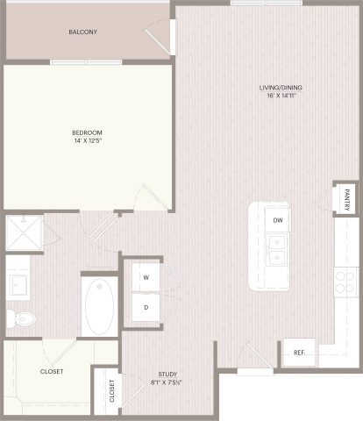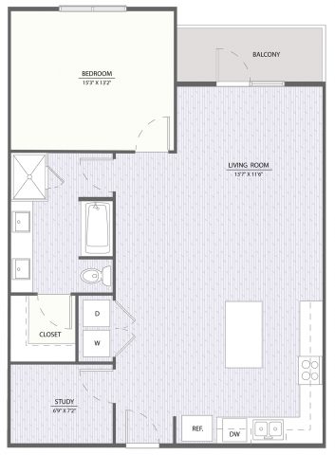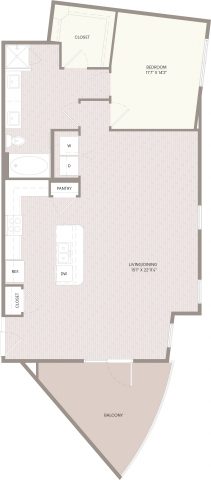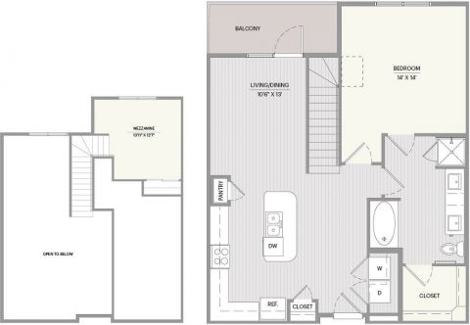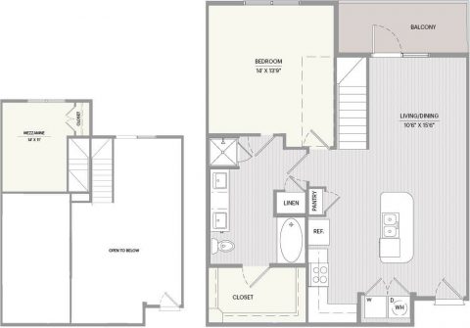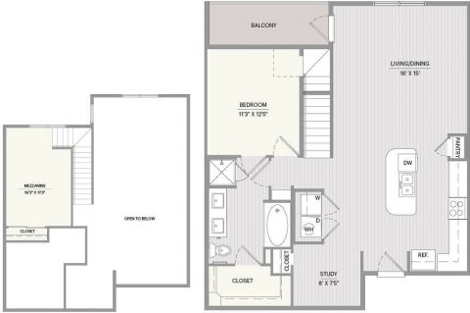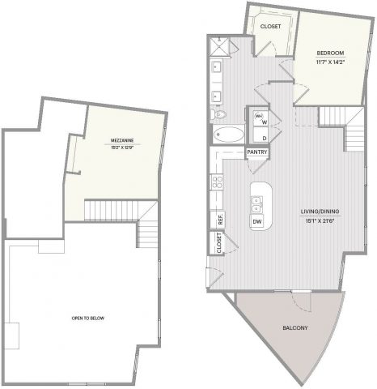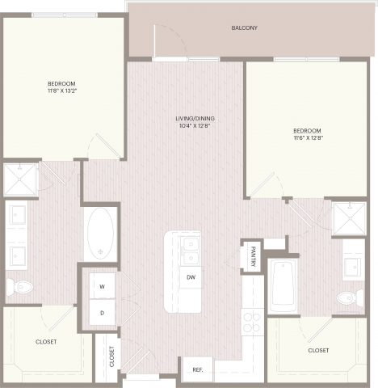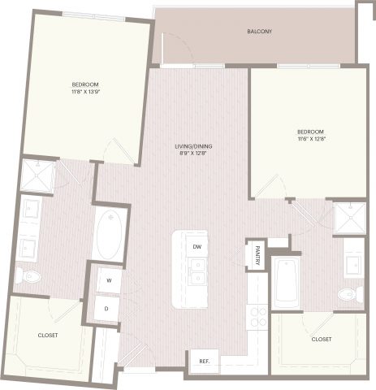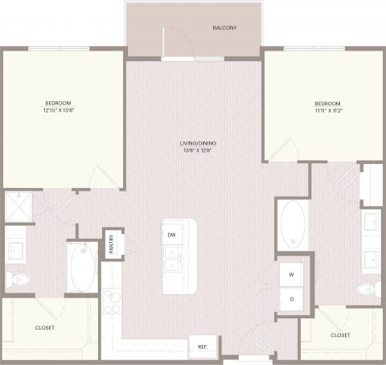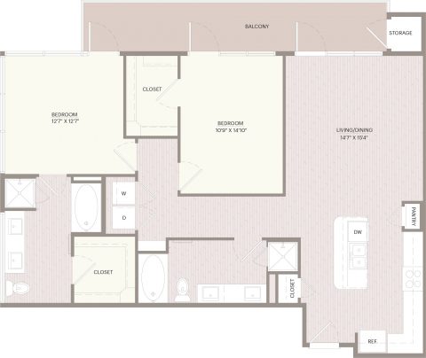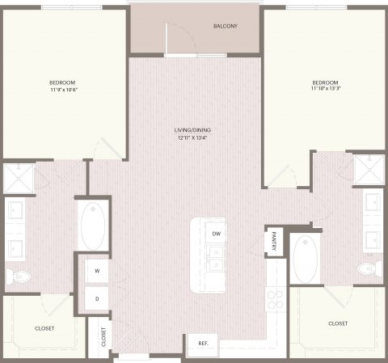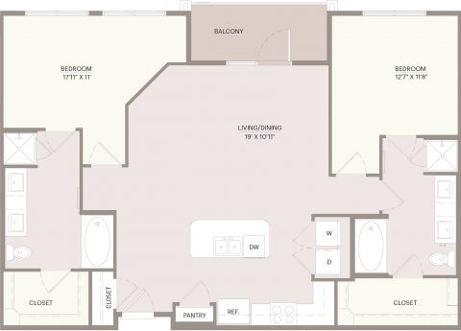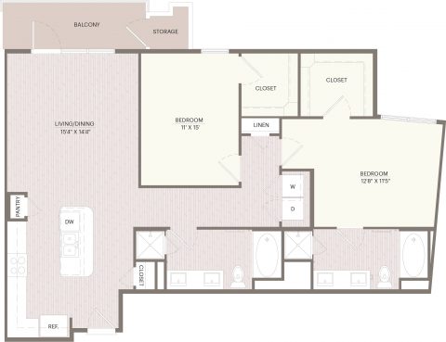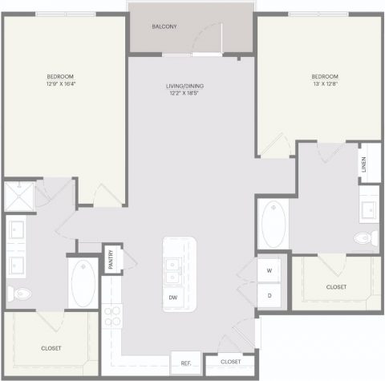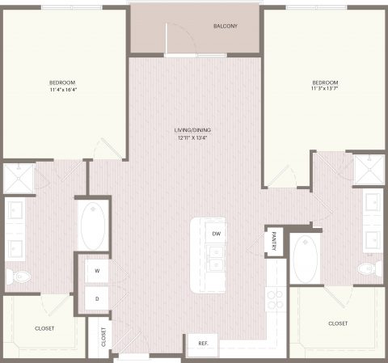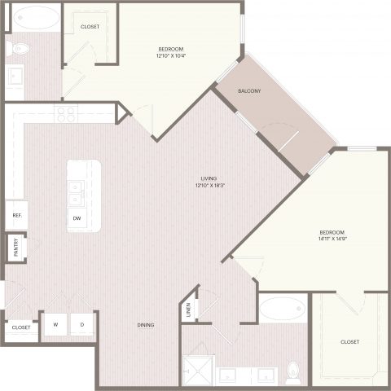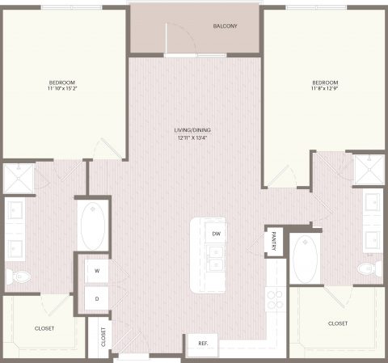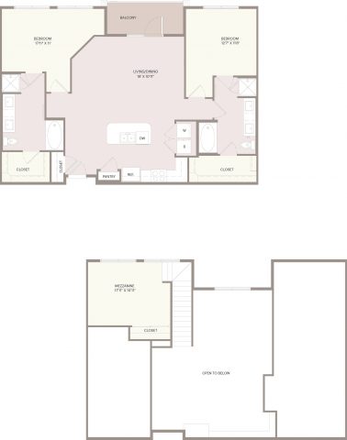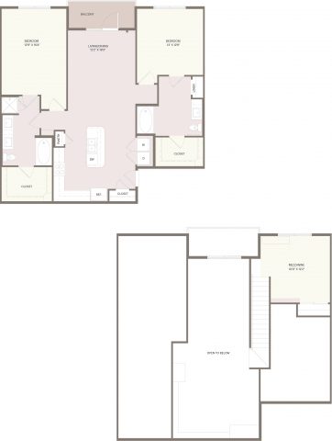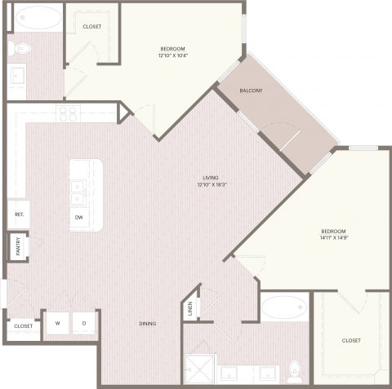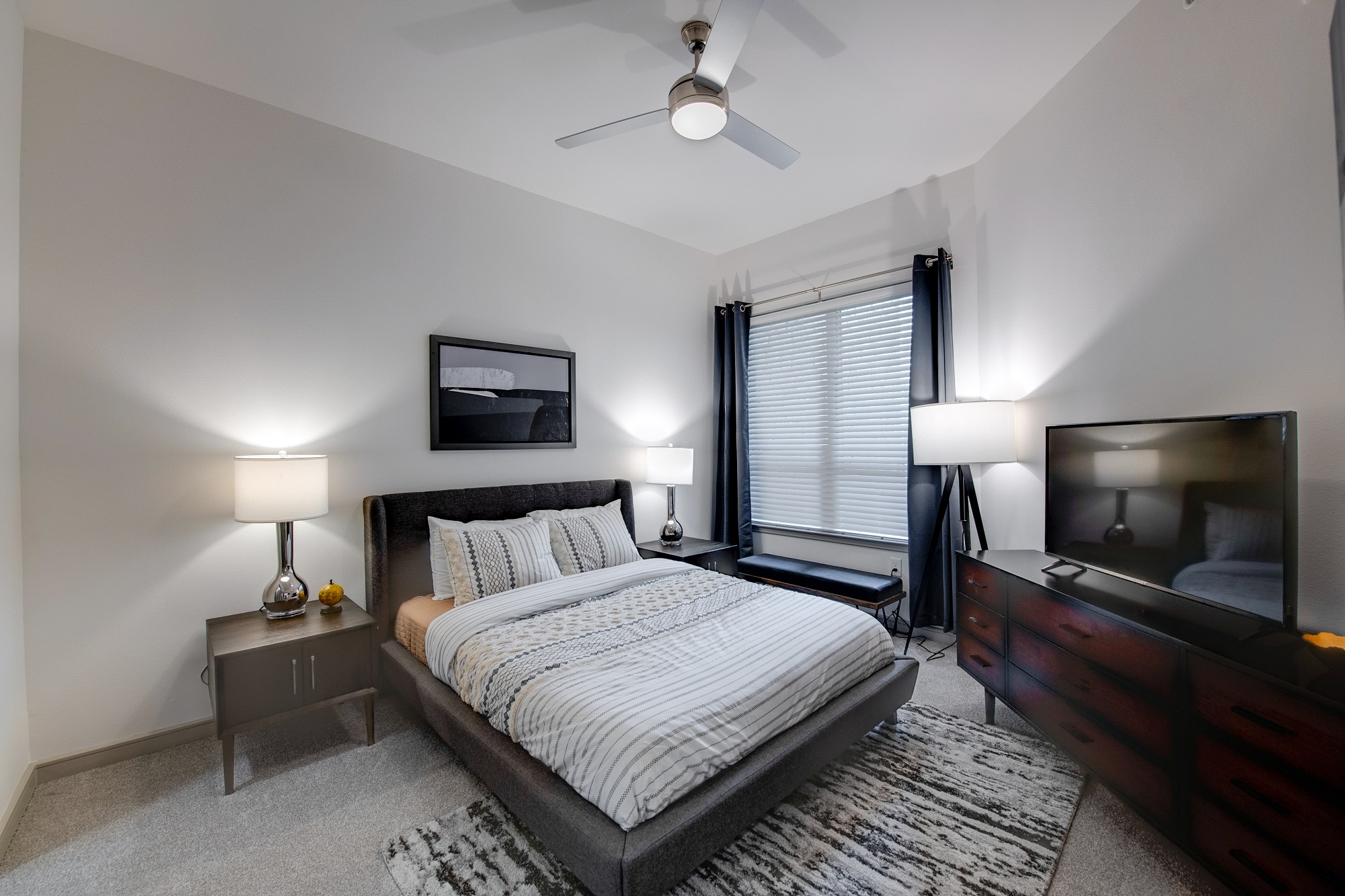
Floor Plans That Fit Your Flow
Your space should shape to your life, not the other way around. Whether you’re seeking a cozy retreat or an expansive layout with room to host, every residence at Promenade at Las Colinas offers upscale finishes, smart-home integration, and options like private yards or skyline views, all just moments from Lake Carolyn and the best of Las Colinas living.
All of our studio, one- and two-bedroom apartment floor plan options provide the comfort, convenience and space you need to make your unit into a home. From large walk-in closets to high ceilings, you’ll discover that our apartments have been curated to enhance your every day.
Explore our wide selection of apartments below. Our studio apartment and one-bedroom, one-bath options are a terrific choice single tenants and renters looking for a cozy yet stylish homebase. Our two-bedroom, two-bath options are designed to work for roommates, with ample private space and shared space that’s ideal for entertaining or just relaxing with your roommates, friends and family. Visit us and see it all for yourself!
Filter by Apartment Type
S1A
Studio | 1 Bath | 575 SQ. FT.S1B
Studio | 1 Bath | 755 SQ. FT.A1A
1 Bed | 1 Bath | 622 SQ. FT.A1B
1 Bed | 1 Bath | 675 SQ. FT.A1C
1 Bed | 1 Bath | 646 SQ. FT.A1D
1 Bed | 1 Bath | 664 SQ. FT.A1E
1 Bed | 1 Bath | 677 SQ. FT.A1F
1 Bed | 1 Bath | 748 SQ. FT.A1G
1 Bed | 1 Bath | 751 SQ. FT.A1H
1 Bed | 1 Bath | 755 SQ. FT.A1I
1 Bed | 1 Bath | 765 SQ. FT.A1J
1 Bed | 1 Bath | 771 SQ. FT.A1K
1 Bed | 1 Bath | 775 SQ. FT.A1L
1 Bed | 1 Bath | 855 SQ. FT.A1M
1 Bed | 1 Bath | 836 SQ. FT.A1N
1 Bed | 1 Bath | 855 SQ. FT.A1O
1 Bed | 1 Bath | 880 SQ. FT.A1P
1 Bed | 1 Bath | 893 SQ. FT.A1Q
1 Bed | 1 Bath | 916 SQ. FT.A1R
1 Bed | 1 Bath | 930 SQ. FT.A1S
1 Bed | 1 Bath | 967 SQ. FT.A1T
1 Bed | 1 Bath | 926 SQ. FT.A1U
1 Bed | 1 Bath | 930 SQ. FT.A1V
1 Bed | 1 Bath | 967 SQ. FT.A1W
1 Bed | 1 Bath | 1061 SQ. FT.A11
1 Bed | 1 Bath | 1063 SQ. FT.A12
1 Bed | 1 Bath | 1079 SQ. FT.A13
1 Bed | 1 Bath | 1156 SQ. FT.A14
1 Bed | 1 Bath | 1297 SQ. FT.B2A
2 Bed | 2 Bath | 1048 SQ. FT.B2B
2 Bed | 2 Bath | 1063 SQ. FT.B2C
2 Bed | 2 Bath | 1161 SQ. FT.B2D
2 Bed | 2 Bath | 1201 SQ. FT.B2E
2 Bed | 2 Bath | 1225 SQ. FT.B2F
2 Bed | 2 Bath | 1232 SQ. FT.B2G
2 Bed | 2 Bath | 1234 SQ. FT.B2H
2 Bed | 2 Bath | 1255 SQ. FT.B2I
2 Bed | 2 Bath | 1281 SQ. FT.B2J
2 Bed | 2 Bath | 1315 SQ. FT.B2K
2 Bed | 2 Bath | 1345 SQ. FT.B2L
2 Bed | 2 Bath | 1426 SQ. FT.B2M
2 Bed | 2 Bath | 1515 SQ. FT.B2N
2 Bed | 2 Bath | 1515 SQ. FT.No floor plans found
Floorplans are an artist’s rendering and may not be to scale. The landlord makes no representation or warranty as to the actual size of a unit. All square footage and dimensions are approximate, and the actual size of any unit or space may vary in dimension. The rent is not based on actual square footage in the unit and will not be adjusted if the size of the unit differs from the square footage shown. Further, actual product and specifications may vary in dimension or detail. Not all features are available in every unit. Prices and availability are subject to change. Please see a representative for details.
